| Author | Message | ||
Vampress |
An update on our renovation status is as follows: We have been kept busy by other things lately (namely gigs and oh yes...Christmas) but we have made a little progress, so here's the report. After many showery/rainy days we had sun last weekend so Chili has got half the garage roof on. 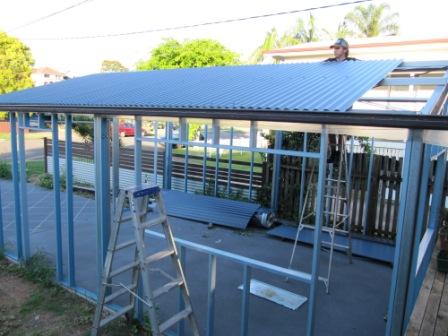 My work (flower) studio has finally come to fruition. Here's a pic of what the room looked like originally when we moved in 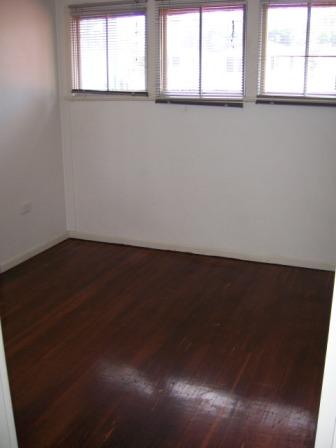 We had the front door moved into it, and one window removed in the process. 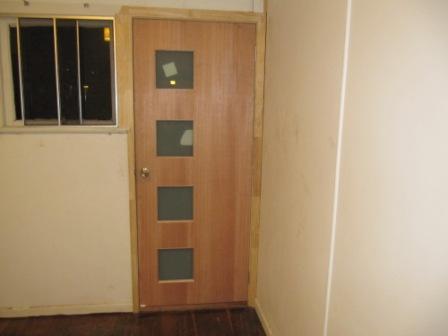 I finally had the time to paint it through this week, and found a little decor to set the ambience. 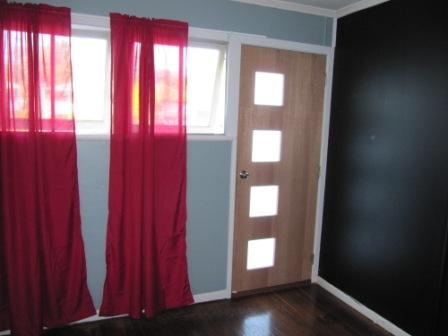 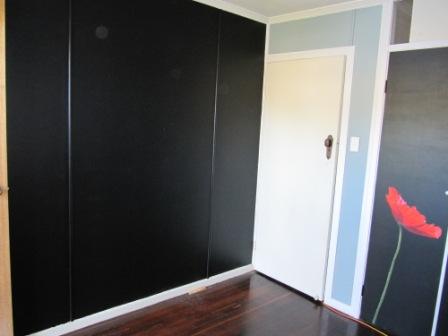 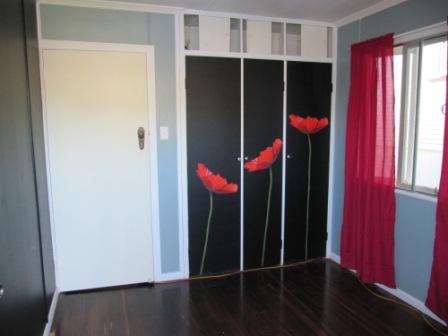 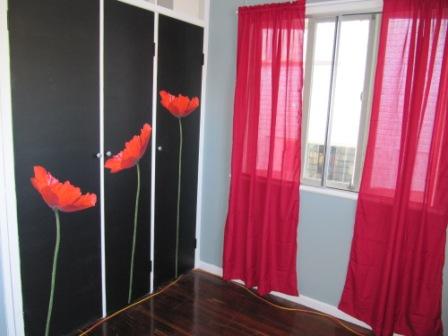 I finished painting my new timber workbench this afternoon and set the room up for work. Feels nice to have the space to create. We're getting there slowly. | ||
Wolfridgerider |
x Is all I see.... | ||
Vampress |
Try again now  | ||
Wolfridgerider |
Looking good!.... you guys may end up being put to work when you are here.... LOL | ||
Gunut75 |
When I get home, I'll have to show my g.f. the pics of the closet doors.  Thanks Vamp! Now I KNOW I'm going to get put to work this weekend! The house looks great! Cheers. Thanks Vamp! Now I KNOW I'm going to get put to work this weekend! The house looks great! Cheers. | ||
Nevrenuf |
turned out great vamp. and don't listen to wolf, just mention ride and he'll forget about work. god knows he spends more time on the badweb than his job. | ||
Lemonchili_x1 |
"...you guys may end up being put to work when you are here..." 1) How long can we stay??? 2) Don't look too closely at that garage...  | ||
Vampress |
Thanks guys! Was trying to find a way to make it a work specific space without going too over the top. It'll be filled with cr...stuff before too long  | ||
Nevrenuf |
oh yea graham, not trying to be picky there but you don't have no headers above the window or door. | ||
Vampress |
Headers?? we would have them maybe if we knew what they were  | ||
Jimduncan69 |
Vamps, a header is a support beam on top of the door or window that transfers the weight of the roof to studs on the side of the window or door. so the roof line won't sag. Neil, not sure but i think that that garage is a kit. so i am pretty sure they are ok. but i am not sure how it is supported it is hard to tell from the pics. | ||
Nevrenuf |
something like an aluminum screenroom kit where you just have a 2x3 beam for the header maybe. if it is a kit, i guess they should be alright. doesn't really look like there's that much weight on top to worry about. my buddy's place was built like that and over time, it was the window that held that section of roof up so when we reroofed it we went ahead and installed and engineered beam to keep it from sagging anymore. just want to make sure you'll be alright. once a carpenter, always a carpenter. | ||
Guell |
^word although i doubt that roof is carrying much weight. Speaking of which, i need to check my code book since since im going to be enlarging a doorway into my dining room. | ||
Nevrenuf |
i don't know to many people that have there own code book with them. | ||
12x9sl |
"Once a carpenter, always a carpenter." Amen. Same goes for a hardwood floor guy. Looking good you two-really like those closet doors.  | ||
Nevrenuf |
not sure whether jimduncan does hardwood,but he does flooring. the flooring pics that chili and vamp have posted elsewhere are really nice. great job on the floor. | ||
12x9sl |
 I was referring to myself. I'm a fourth generation residential and commercial hardwood guy. At 23 I left and spent 5 years framing, finishing and remodeling on residential and commercial carpentry in Milwaukee/Madison. I needed to get some life perspective by working for someone who wasn't family. I was referring to myself. I'm a fourth generation residential and commercial hardwood guy. At 23 I left and spent 5 years framing, finishing and remodeling on residential and commercial carpentry in Milwaukee/Madison. I needed to get some life perspective by working for someone who wasn't family. I agree, the floors look very good. We've done some Spotted Gum here in Wisconsin and it looked very cool also. I really enjoy watching your progress Vamps and Chili, it gets me back on task for my own projects (and keeps the wife happy).  | ||
Nevrenuf |
yea, i saw your profile. guess i shoulda added a 'too' on that comment. daughter and granddaughter fly back up to milwaukee tomorrow morning from a 2 week visit. they live in between manitowoc and greenbay. and after they leave i need to get back on track myself to finish up the house so i can sell and move up to tennessee one day. | ||
12x9sl |
That's a nice area-I grew up in Appleton, not too far from them. | ||
Guell |
I carry a code book on the work truck, rarely use it but it is something nice to have. Ive always overbuilt everything though, at least there havnt been any problems | ||
Nevrenuf |
they were in brillion for a while but moved closer to reedsville in cato. they like it there and have no desire to move from the area. it was fun having them down here but will miss them. never had to deal with the code book to much guell. but understandable. better safe than sorry. i never wanted to be responsible for something going wrong. | ||
Jimduncan69 |
Jon, hardwood guy here also. although i do carpet, vinyl and laminate to. i used to lay tile but i absolutely hate doing it so i quit doing it. i mainly do residential work. | ||
Lemonchili_x1 |
I understand what you mean now. Yes, it is a kit, but slightly different from their standard one because I asked to be able to do the outside walls in chamfer-board to match the house. Instead of steel panels for the walls they supplied the stud walls with openings for the door and windows. The openings for the windows are much larger than they need to be so I can place them where I want them, and brace them as required. The stud walls do support the roof panels just behind the gutter, but the main load is on the purlins further up which attach to the three portals (?) which are the main load bearing elements. Sound ok? | ||
Vampress |
Yes...it all sounded easy at the start...get a kit he says...it'll be easy he says???? No instructions, three thousand left over nuts and bolts and no idea later...pffft Lol (it's actually looking pretty good) | ||
Nevrenuf |
once you put the siding on, that will help with support above the windows. and if nothing else, put some diagonal bracing in there to make it like a girder. |